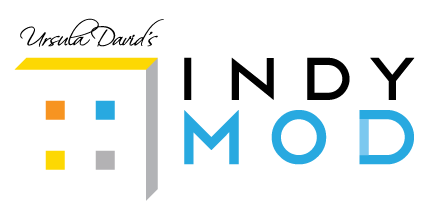IndyMOd Home Designs
Check out our fabulous architecturally designed homes!
Indy Mod has designed and developed many styles of homes over the years. With an eye on detail, consistency, client goals, and functionality we can deliver a home that will comfortably house your lifestyle.
Coming Soon to Indy’s Near Eastside
• House will be delivered 6/7/2021 and finished late July • 806 N. Beville Ave •
IndyMod 8
The “Jade Tree” design, at 1,680 sq. ft., features 3 bedrooms and 2 baths and 3/12/4.5/12 sawtooth roof pitch angled ceilings in the Living Room, Kitchen and Dining Room to add volume and style.
Other features include:
Large galley style kitchen with island/bar
Open floorplan with kitchen open to adjacent dining and living areas
All family areas face the rear yard
Angled ceiling with additional open
Wall cabinets on range side
Nicely sized bedrooms with plenty of closet space
Large master bedroom with private bath featuring double bowl vanities and 60” shower base with tiled walls
Toilet/linen compartment with pocket door in master bath
Previous Home Designs
Below are some of our latest projects which can cost effectively be built “as is” or customized to your specific interests. If you want to start from scratch we can guide you through our budgeting and design process. Either way, we will look forward to working with you.
IndyMod 7
The Blue(Un) House is our latest design, built in 2018. 2 bedrooms, 2½ bathrooms, laundry room, large open concept living area and a finished basement with 3rd bedroom. This 2-story home is designed for just about anyone.
IndyMod 6
1,552 square feet (plus garage), this adorable 2-story house features 2 bedrooms, 2½ bathrooms, a bonus room (office or 3rd bedroom), laundry room and garage.
IndyMod 5
Built on the corner of Polk Street & Stillwell in Cottage Home Neighborhood. This home features an open floor plan with a fireplace featured in between the living and dining room, 2 bedrooms, 2 bathrooms and an adjacent garage that creates a large courtyard outdoor living space.
IndyMod 4
This gorgeous home was built in the Herron-Morton Neighborhood, just north of Downtown. 3 bedrooms (plus a 4th in the basement), 3½ bathrooms, large living, dining and kitchen area, reading nook, upstairs laundry room and a front porch that fits right in with the neighborhood.
IndyMod 3
Designed for a corner lot, this home was built in the Cottage Home Neighborhood on the corner of 10th Street and Stillwell. At 1,730 square feet, it features a ground floor master suite, 2 upstairs bathrooms, 2½ bathrooms, an open living/dining/kitchen area and a laundry & mud room. The adjacent garage includes a 2nd floor 1-bedroom, 1 bathroom carriage house apartment.
Indymod 2
Another beautiful prefab home in Cottage Home Neighborhood. 2 stories (plus a basement), with a screen-in back porch and an adjacent garage. This home features 2 bedrooms and 2 bathrooms on the 2nd floor, plus an additional bedroom & bathroom in the basement and a ½ bath on the ground floor. Open floor plan with a large living room that opens to the kitchen and dining area.
IndyMod 1
Our first prefab home! This unique 1-story home features vaulted ceilings, a large open concept space with a living room, dining, kitchen and family room all connected. Large master bedroom & bathroom suite, with an additional bedroom and bathroom, plus a office area and laundry room all on the same floor. Detached garage and basement.
our Architects
Our one-of-a-kind homes are all architecturally designed with the prefab process and sustainability in mind. You won't find our homes in a plan book. We work with award-winning architects who focus on design, innovation and urban flair. We're talking very cool digs.




























